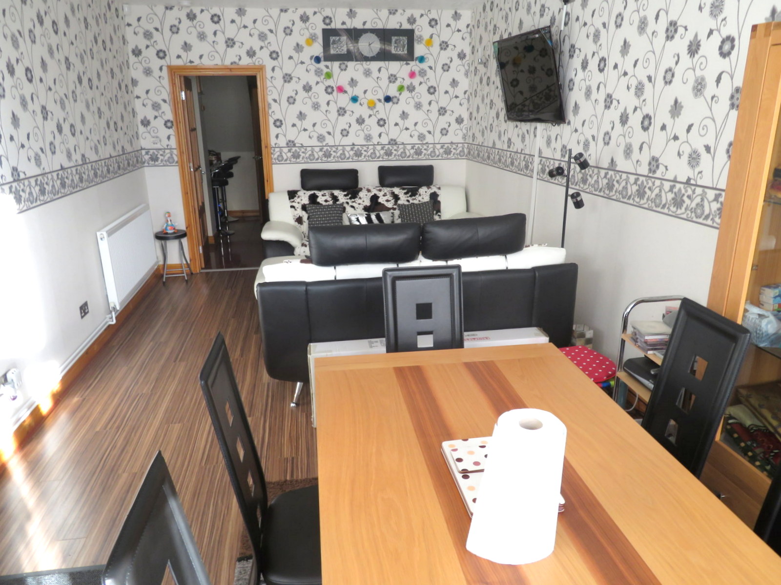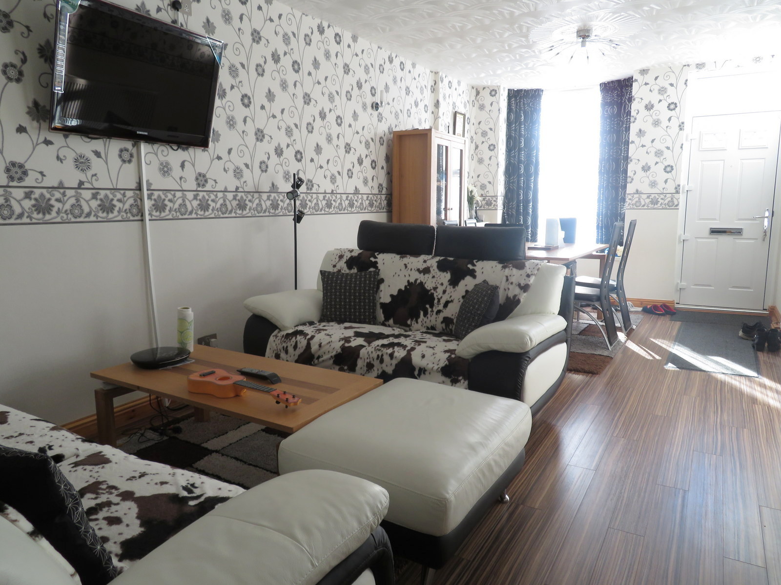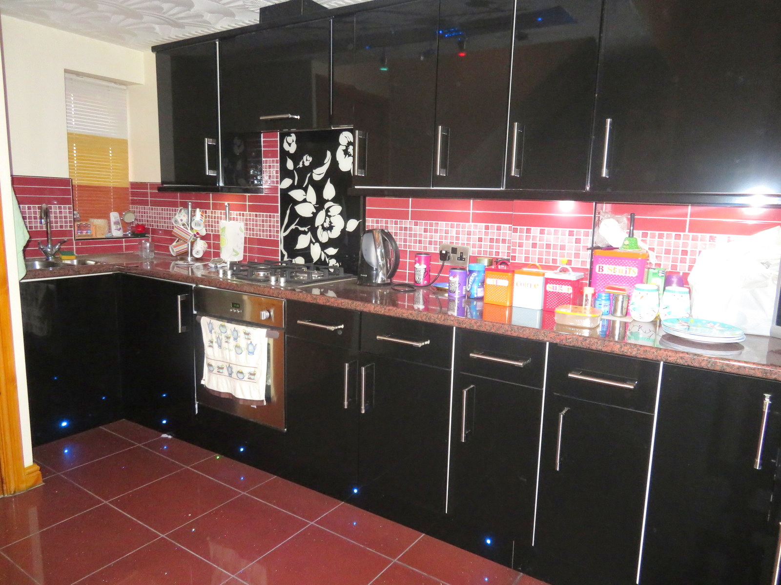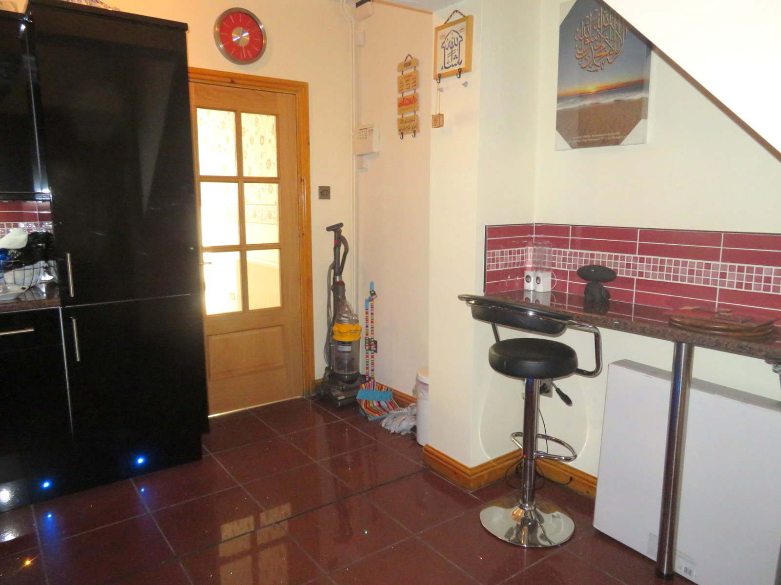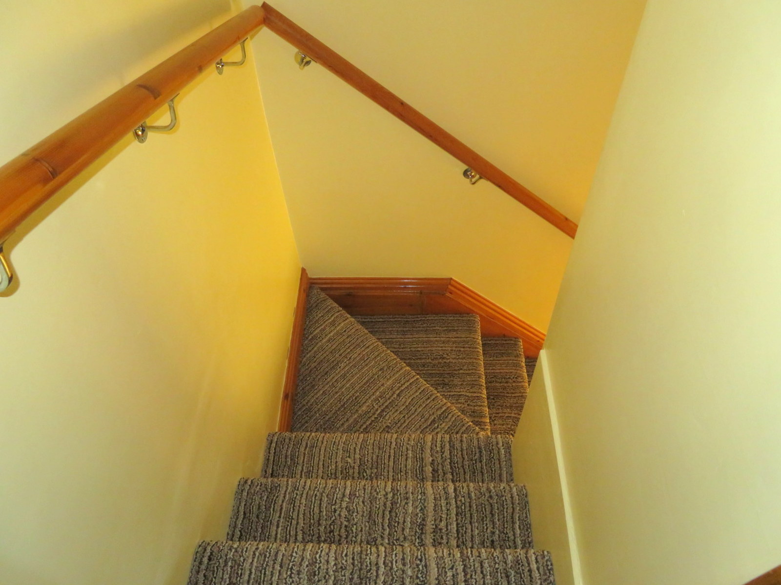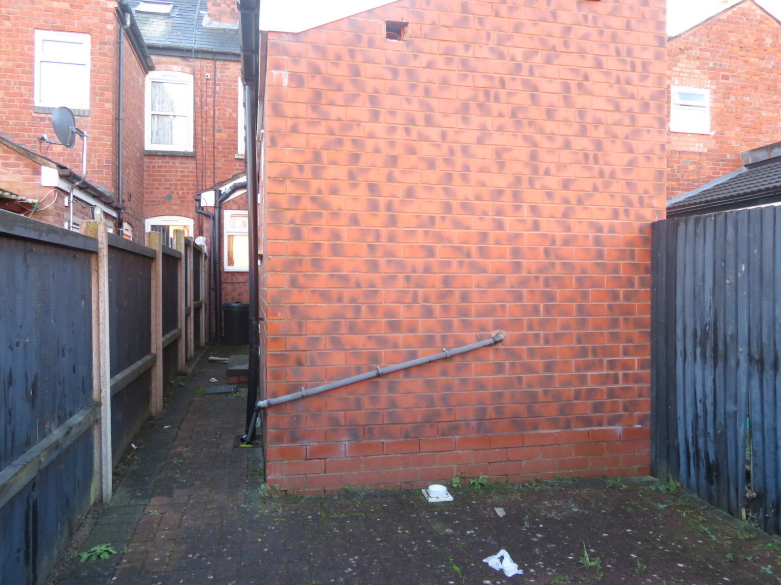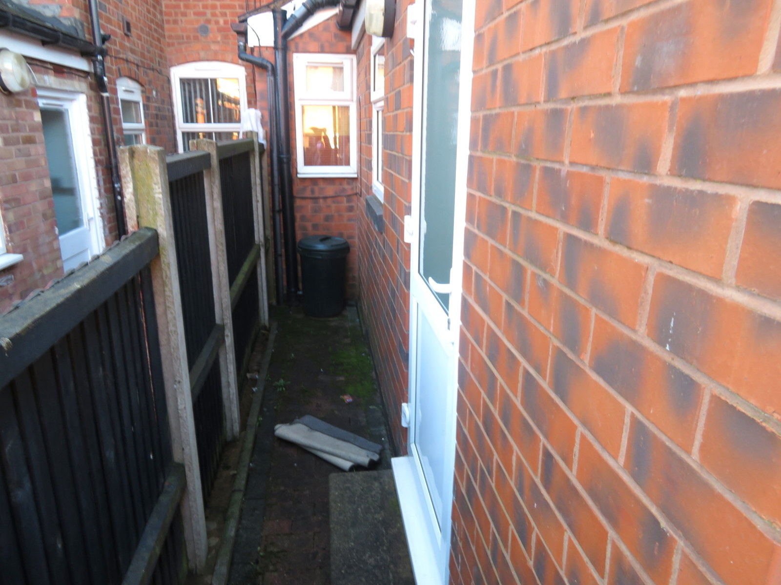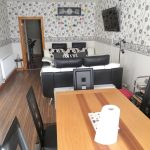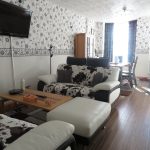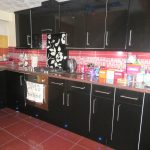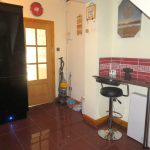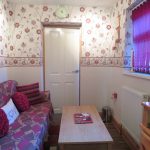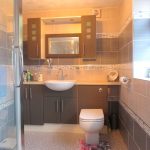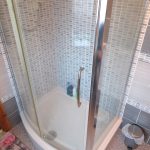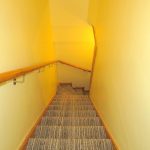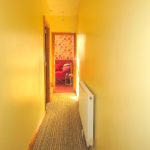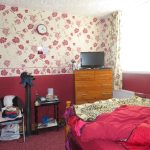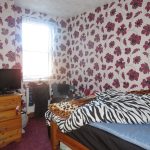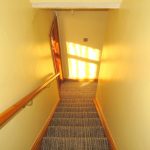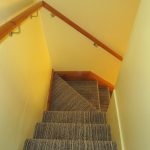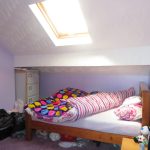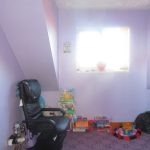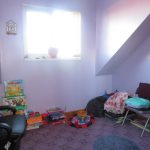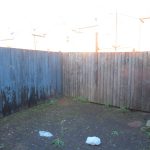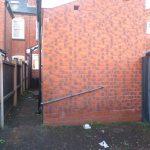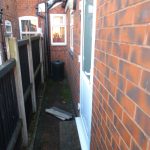Norris Road, Aston, B6 6PE
Property Summary
Aston Bradley are pleased to present to the sales market this spacious three-bedroom mid-terrace located on Norris Road in the Aston area of Birmingham.
#BringingYourVisionToLife
This beautifully presented extended mid-terrace property offers two reception rooms, a modern breakfast kitchen and ground floor bathroom. The first floor is home to two double bedrooms and WC whilst the second floor houses a large double room with skylight windows to the front and rear. The property boasts a private rear garden, double glazing and central heating throughout.
Selling? Call us for your free, no obligation market appraisal!
This property is located less than 1 mile away from Perry Barr’s One Stop Shopping Centre and only 3 miles away from the heart of Birmingham. It has good transport links both in and out of the city, with bus services running very frequently. The property is also close to all local amenities including local shops, gyms, doctor surgeries and schools.
Please contact Aston Bradley for further details.
Price: Offers Over £225,000
We are social! Follow Aston Bradley on Facebook, Instagram and Twitter for live updates on all of our latest sale properties!
#seeitloveitbuyit #astonbradley
Full Details
Reception Room One 7.25m x 3.34m
Spacious reception room with laminate flooring, central heating radiators, multiple electricity points and feature light fittings. Double glazed bay window to the front aspect and doors leading to the kitchen and front aspect.
Kitchen 4.27m x 3.18m
Modern kitchen with fitted wall and base units, stainless steel sink and integrated oven, hob and fridge freezer. Multiple electricity points, under-counter and overhead lighting. Plumbing for washing machine, tiled flooring and breakfast bar. Double glazed window to the rear aspect and doors leading to a hallway and first reception room.
Reception Room Two 2.91m x 1.99m
Cosy reception room with laminate flooring, ceiling light point, multiple electricty points and central heating radiator. Double glazed window to the side aspect and doors leading to the hallway and lobby.
Lobby 0.89m x 2.08m
Lobby providing access to the bathroom, rear garden and second reception room. Laminate flooring, ceiling light point and central heating boiler.
Bathroom 2.74m x 1.81m
Ground floor shower room with WC, large shower unit and base units with integrated feature sink. Vinyl flooring, heated towel rail and ceiling light point. Double glazed window to the side aspect and door leading to the lobby.
Bedroom One 3.62m x 2.48m
Double bedroom with carpeted flooring, central heating, ceiling light point and multiple electricity points. Double glazed window to the rear aspect and door leading to the first floor hallway.
Bedroom Two 3.33m x 3.39m
Double bedroom with carpeted flooring, storage cupboard, central heating, ceiling light point and multiple electricity points. Double glazed window to the front aspect and door leading to the first floor hallway.
Bedroom Three 7.22m x 3.41m
Spacious attic bedroom with carpeted flooring, central heating, ceiling light points and multiple electricity points. Double glazed windows to the front and rear aspect and door leading to stairs to the first floor hallway.
WC 2.77m x 0.79m
First floor WC with vinyl flooring, heated towel rail, ceiling light point, WC and pedestal sink. Double glazed window




