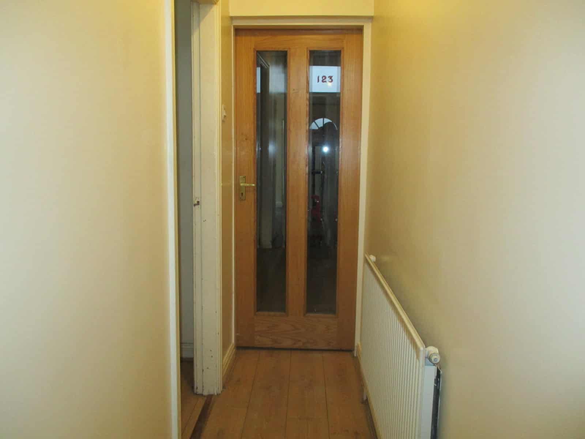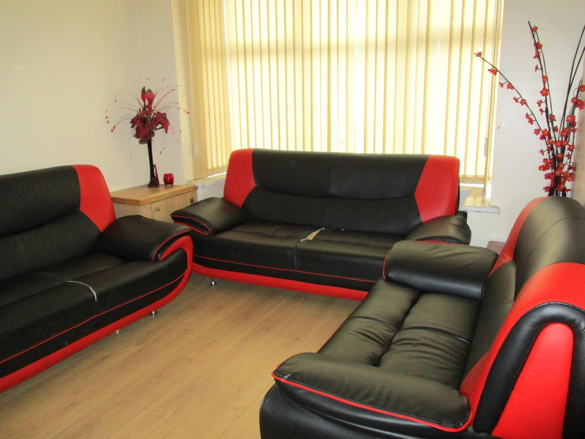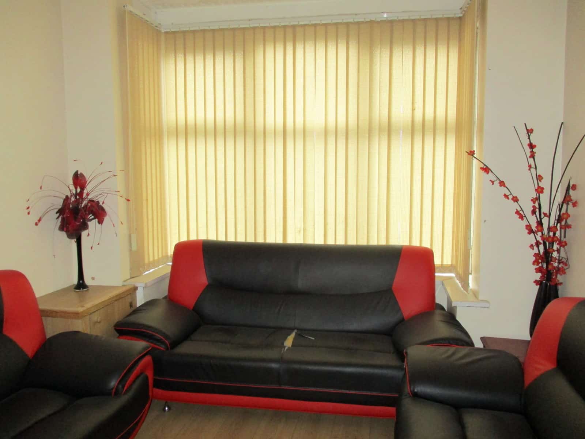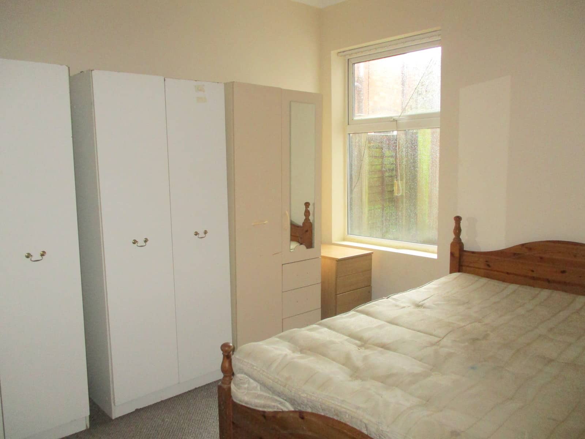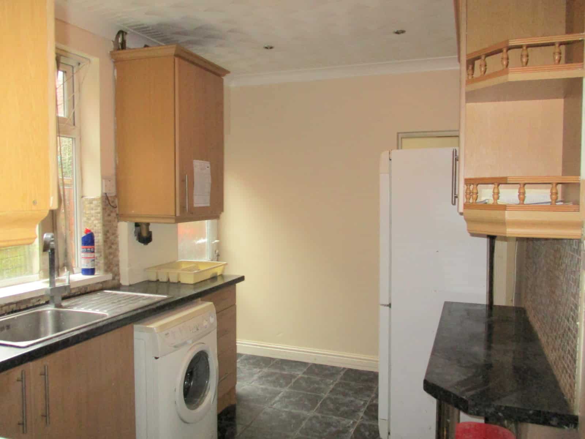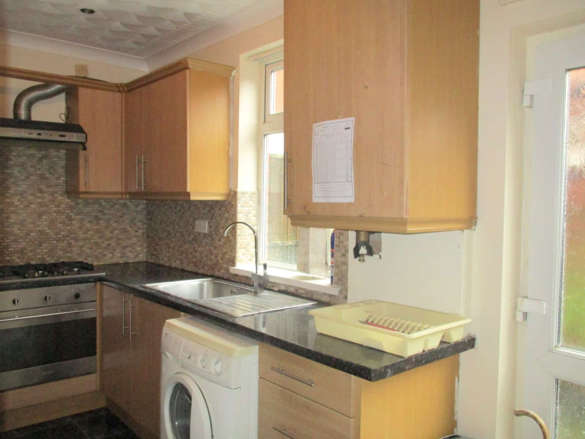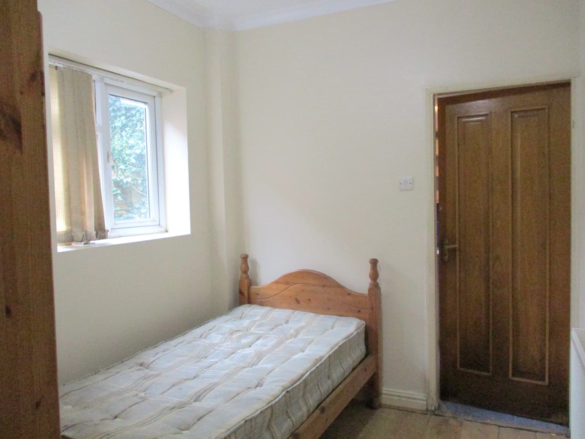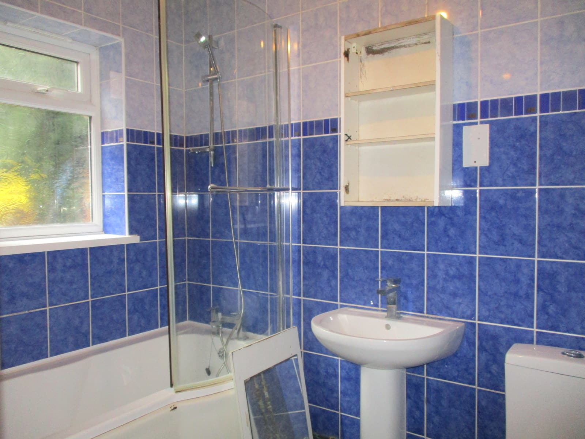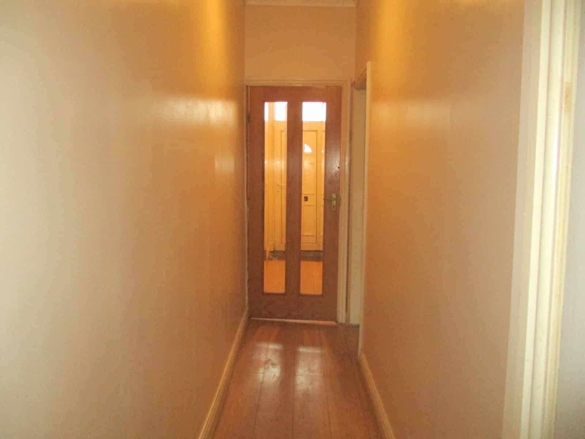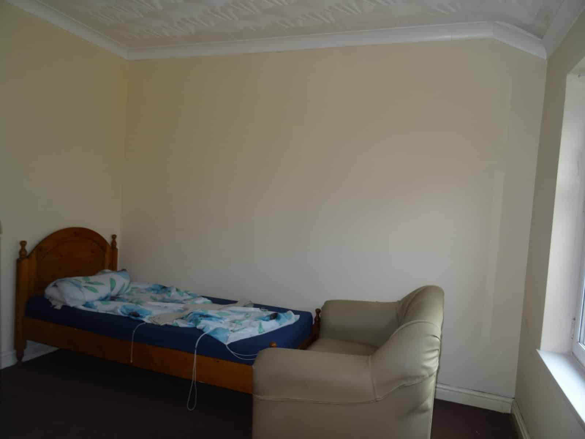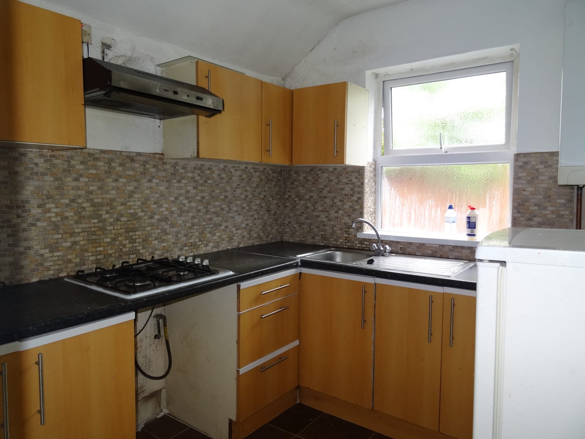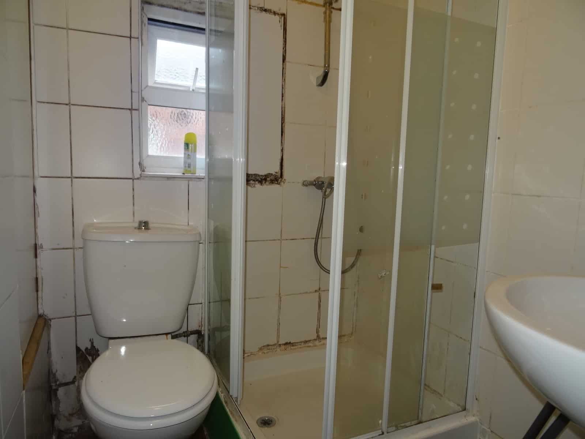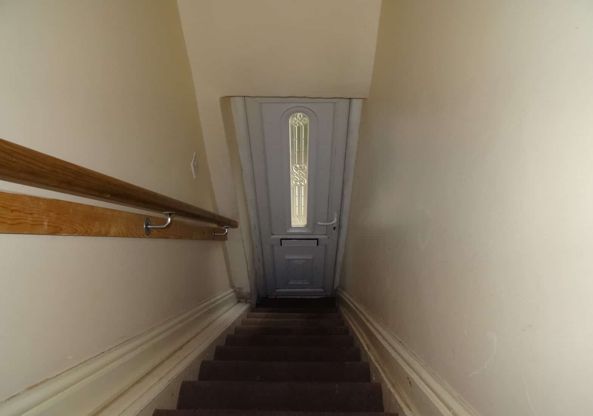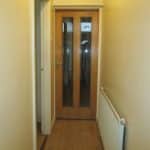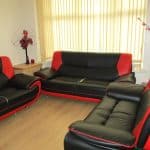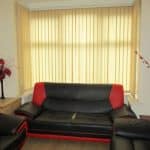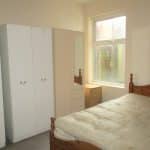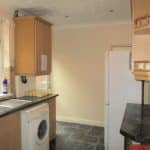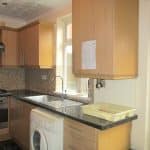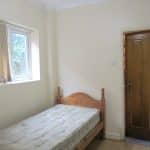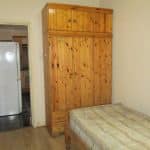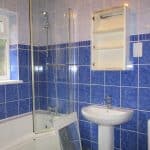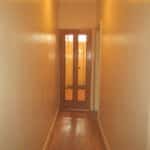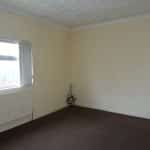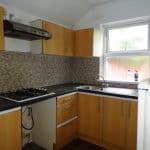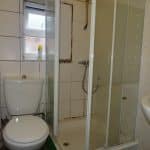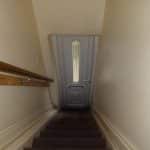Finch Road, Lozells, B19 1HN
Property Summary
Aston Bradley are pleased to be offering to the sales market this end-terrace property located in Lozells, Birmingham. Currently converted internally into two flats, this property offers a fantastic investment opportunity.
#BringingYourVisionToLife
The ground floor is home to a two-bedroom flat consisting of a spacious reception room, fitted kitchen, one double bedroom, one single bedroom, a rear yard and a bathroom with shower-over-bath. Accessed via the side, the first floor offers a one-bedroom flat with double bedroom, reception room, fitted kitchen and shower room.
The property has double glazing and central heating throughout. Currently achieving an overall rental income of £1280, this property is a ready-made BTL investment.
The property is located less than 2.5 miles from Birmingham City Centre and only 3 miles from the Birmingham Spaghetti Junction. It has good transport links with a main bus route just a short walk away. This property is also close to all amenities in particular local shops, gyms, doctor surgeries, schools and supermarkets.
Please contact Aston Bradley on 0121 240 0299 for further details and to arrange viewings.
Tenure: Freehold
Price: £230,000
Council Tax – We are advised the property is currently Band A
WE ARE SOCIAL FOLLOW ASTON BRADLEY ON FACEBOOK, INSTAGRAM & TIKTOK FOR LIVE FEED UPDATES ON OUR LATEST PROPERTIES
#SeeItLoveItBuyIt #AstonBradley
Full Details
GFF - Reception Room 4.02m x 3.00m
Double glazed windows to front aspect, ceiling light points, electrical power points, central heating radiators, Laminate flooring with doors leading to the hallway.
GFF - Kitchen 3.85m x 2.37m
Double glazed windows overlooking side aspect of the property, heated handrail, ceiling light points, electrical power points, tile flooring, wall and base units, door leading to hallway and garden.
GFF - Bedroom One 3.44m x 2.85m
Bedroom with double glazed window to rear aspect, ceiling light point, electrical power points, central heating radiator, carpet flooring and door leading to hallway.
GFF - Bedroom Two 3.02m x 2.35m
Bedroom with double glazed window to side aspect, ceiling light point, electrical power points, central heating radiator, laminate flooring and door leading to kitchen and bathroom.
GFF - Bathroom 1.65m x 2.44m
Double glazed windows to the side aspect, ceiling light point, central heating radiator, tile flooring, W/C, pedestal hand wash basin, shower in bath with door leading to the bedroom two.
FFF - Reception Room 3.56m x 3.55m
Reception room with double glazed window to the rear aspect, central heating radiator and carpeted flooring. Ceiling light point, electricity points and door leading to the hallway.
FFF - Kitchen 2.65m x 2.41m
Kitchen with fitted wall and base units, sink and vinyl flooring. Double glazed window to the rear aspect and door leading to the hallway.
FFF - Bedroom 4.45m x 3.52m
Bedroom with double glazed window to front aspect, ceiling light point, electrical power points, central heating radiator, carpeted flooring and door leading to hallway.
FFF - Shower Room 1.31m x 1.55m
Bathroom with WC, pedestal sink and shower unit. Ceiling light point and door leading to hallway.



