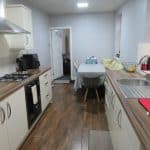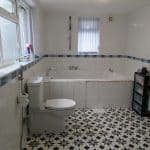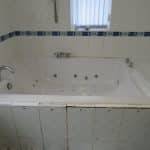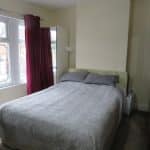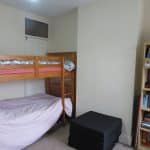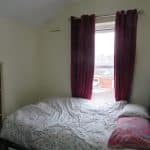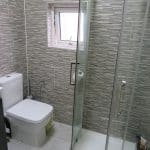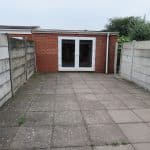Monk Road, Ward End, B8 2TR
Property Summary
This well-presented family home comprises, two reception rooms, kitchen, and bathroom, on the ground floor upstairs leads to three bedrooms, and a bathroom. Outside the property has a front and back garden with access to a large outhouse in the back.
The property includes UPVC double glazing, gas fire as well as central heating that will only be fully appreciated by an internal inspection.
the property is situated in an area which has an array of everyday facilities which include supermarkets, primary and secondary schools, parks. The town centre is accessible via excellent transport routes which offers larger shopping facilities and links by both road and rail to the major towns and cities.
Don't miss out on the opportunity to own this lovely property in a vibrant neighbourhood with so much to offer. Schedule a viewing today and see for yourself why this property is the perfect place to call home.
For more information or to arrange a viewing, contact the office on 0121 240 0299.
Tenure: Freehold
Price: £237,950
Council Tax – We are advised the property is currently Band A
MORE PHOTOS ONLINE AT astonbradley.co.uk/SALES
WE ARE SOCIAL FOLLOW ASTON BRADLEY ON FACEBOOK, INSTAGRAM & TIKTOK FOR LIVE FEED UPDATES ON OUR LATEST PROPERTIES
#SeeItLoveItBuyIt #AstonBradley
Full Details
Reception Room One 3.16m x 4.24m
Double glazed window overlooking the front, ceiling light point, power points, gas fire, laminate Floor, central heating and door leading to the hallway.
Reception Room Two 3.65m x 4.21m
Ceiling light point, carpet floor, power points, central heating, gas fire and door leading to the hallway, kitchen and first floor.
Kitchen 5.24m x 2.51m
Double glazed window overlooking the side, fully fitted wall and base kitchen units, single bowl Stainless Steel sink with mixer tap, ceramic tile floor, light points, electric power points, Central heating, doors leading to reception room 2 and hallway.
Bathroom 4.14m x 2.45m
Double glazed windows overlooking the side and rear, ceiling light point, Jacuzzi with shower in bathtub, shower cubicle pedestal hand wash basin, tiled walls, electric heating, Vinyl floor, door leading to hallway.
Lean To 10.43m x 1.55m
Electric power point, door leading to garden.
Bedroom One 4.19m x 3.39m
Double glazed window overlooking the front, power point, ceiling light point, carpet floor, central heating, door leading to the hallway.
Bedroom Two 3.67m x 3.33m
Double glazed window overlooking the rear, power point, ceiling light point, carpet floor, central heating, door leading to the landing.
Bedroom Three 3.34m x 2.44m
Double glazed window overlooking the rear, power point, ceiling light point, carpet floor, central heating, door leading to the landing.
Bathroom 1.75m x 1.53m
Double glazed window overlooking the side, ceiling light point, shower cubicle, pedestal hand wash basin, low flush W.C., tiled walls, ceramic tiled floor, door leading to landing.
























