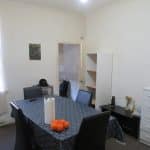Carter Road, Wolverhampton, WV6 0PF
Property Summary
This delightful property boasts two reception rooms, perfect for entertaining guests or simply relaxing with your loved ones. A fitted kitchen and a bathroom on the ground floor. With two cosy bedrooms, there's plenty of space for a small family or for those who enjoy having a guest room or a home office. The property benefits from a front and rear garden.
The property features central heating and double glazing, ensuring your comfort all year round. This property is a perfect starter home or even a great investment for property investors, looking to capitalise on the busy rental market.
Situated in a convenient location, this home provides easy access to good transport links, making commuting a breeze. Additionally, being close to all amenities means that everything you need is just a stone's throw away, from shops and restaurants to parks and schools.
Don't miss out on the opportunity to own this lovely property in a vibrant neighbourhood with so much to offer. Schedule a viewing today and see for yourself why this property is the perfect place to call home.
For more information or to arrange a viewing, contact the office on 0121 240 0299. We look forward to hearing from you!
Tenure: Freehold
Price: £150,000
Council Tax – We are advised the property is currently Band A
WE ARE SOCIAL FOLLOW ASTON BRADLEY ON FACEBOOK, INSTAGRAM & TIKTOK FOR LIVE FEED UPDATES ON OUR LATEST PROPERTIES
Full Details
Reception Room One 3.49m x 3.83m
Double Glazed Window overlooking the front, ceiling light point, power points, central heating, carpet Floor, door leading to the Second Reception Room and front Garden.
Reception Room Two 3.48m x 3.79m
Double glazed window overlooking the rear, ceiling light point, carpet floor, power points, central heating, carpet flooring, door leading to the First Reception Room and kitchen.
Kitchen 2.75m x 1.94m
Double glazed window overlooking the side, light points. fully fitted wall and base kitchen units. Stainless Steel sink with mixer tap, laminate floor, electric power points, doors leading to second reception room and hallway.
Bathroom 1.73m x 1.94m
Double glazed window overlooking the side, ceiling light point, low level W/C. shower in bath, pedestal hand wash basin, tiled walls, central heating, laminate floor, door leading to the hallway
Bedroom one 3.48m x 3.78m
Double glazed windows overlooking the front, power point, ceiling light point, carpet floor, central heating, door leading to the hallway.
Bedroom Two 3.92m x 3.47m
Double Glazed Windows overlooking the rear. Power Point. Ceiling Light Point. Carpet Floor. Central Heating. Door leading to the hallway.



















