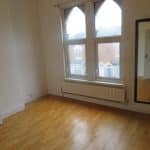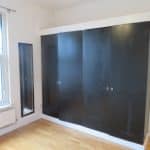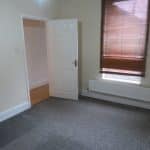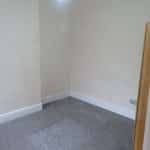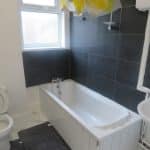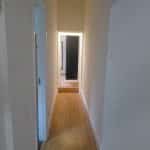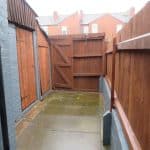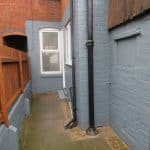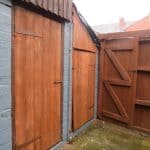Clarence Road, Handsworth, B21 0ED
Property Summary
The property comprises of a spacious lounge/diner and galley-styled kitchen on the ground floor, upstairs leads to two bedrooms and the bathroom. Outside, the property comes with a small front terrace and a low maintenance enclosed garden at the rear with storage space.
The property features central heating and double glazing, ensuring your comfort all year round. This property is a perfect starter home or as a great investment.
The neighbourhood offers a range of amenities, including local shops, schools, parks, excellent transport links, religious communities and just one bus away to the city center, and surrounding areas making it ideal for families and professionals.
Don't miss out on the opportunity to own this lovely property in a vibrant neighbourhood with so much to offer. Schedule a viewing today and see for yourself why this property is not to be missed.
For more information or to arrange a viewing, contact the office on 0121 240 0299. We look forward to hearing from you!
Tenure: Freehold
Price: £174,950
Council Tax – We are advised the property is currently Band A
MORE PHOTOS ONLINE AT astonbradley.co.uk/SALES
WE ARE SOCIAL FOLLOW ASTON BRADLEY ON FACEBOOK, INSTAGRAM & TIKTOK FOR LIVE FEED UPDATES ON OUR LATEST PROPERTIES
#SeeItLoveItBuyIt #AstonBradley
Full Details
Reception Room 7.99m x 3.39m
Double glazed window overlooking the front and the back, ceiling light point, power points, central heating radiator, fireplace, laminate Floor and doors leading to the front and kitchen.
Kitchen 3.20m x 1.93m
Double glazed window overlooking the side, light points, electric power points, central heating radiator, wall and base kitchen units, single bowl Stainless Steel sink with mixer tap, tiled floor and doors leading to reception room and garden.
Bedroom One 3.40m x 3.86m
Double glazed window overlooking the front, power point, ceiling light point, laminate floor, central heating radiator, fitted wardrobe and door leading to the hallway.
Bedroom Two 3.66m x 2.93m
Double glazed window overlooking the rear, power point, ceiling light point, carpet floor, central heating radiator and door leading to the hallway.
Bathroom 2.28m x 1.89m
Double glazed windows overlooking the rear, ceiling light point, low level W/C. shower in bath, pedestal hand wash basin, part tiled walls, tiled floor, central heating radiator and door leading to the hallway.

















