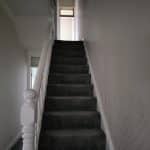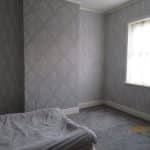Hatfield Road Birmingham, B19 1JR
Property Summary
Aston Bradley is pleased to be offering to the sales market this five-bedroom house located on Hatfield Road in the Handsworth area of Birmingham.
#BringingYourVisionToLife
The property consists of three large sized reception rooms decorated to a high standard. There is four double rooms and one master bedroom each decorated in their own unique individual design throughout the three floors. There is a fully fitted kitchen consisting of wall and base units and a very clean and tidy bathroom. This Property benefits from a large garden and potential cellar.
SELLING? CALL US ON 0121 240 0299 FOR YOUR FREE NO OBLIGATION VALUATION?
This property is located less than 2.9 mile away from One Stop Shopping centre, less than 2 miles from Birmingham City Centre and only 2.1 miles from the City Hospital. It has good transport links such as Witton train station and regular bus services running throughout the day. The property is also close to all local amenities in particular local retail shops, gyms, doctor surgeries and schools.
Please contact Aston Bradley on 0121 240 0299 for further details or to book your viewing, we look forward to your custom.
Freehold
Price: £280,000
Council Tax – We are advised the property is currently Band A
WE ARE SOCIAL FOLLOW ASTON BRADLEY ON FACEBOOK, INSTAGRAM & TWITTER FOR LIVE FEED UPDATES ON OUR LATEST PROPERTIES
#SeeItLoveItBuyIt #AstonBradley
Full Details
Reception One 4.60m x 3.34m
Double glazed window to the front aspect, ceiling light point, radiator, electric power points, wooden flooring and door leading to the hallway.
Reception Two 2.76m x 3.90m
Double glazed window to the rear aspect, ceiling light point, radiator, electric power points, wooden flooring, enterance door off the hallway French doors leading to the rear garden.
Reception Three 2.80m x 4.79m
Double glazed window to the side aspect, ceiling light point, radiator, electric power points, wooden flooring, French doors leading to the rear garden and another door leading into the kitchen.
Kitchen 2.77m x 2.88m
Double glazed window overlooking rear aspect of the property, ceiling light points, radiator, power points, laminate flooring, fully fitted wall and base units, stainless steel sink with mixer tap and door leading to reception room and rear garden.
Bedroom One 5.14m x 4.33m
Double size bedroom, double glazed window to the rear aspect, ceiling light point, radiator, power points, tiled flooring and door leading to hallway.
Bedroom Two 2.90m x 3.97m
Double size bedroom, double glazed window to the front aspect, ceiling light point, radiator, power points, carpet flooring and door leading to hallway.
Bedroom Three 2.43m x 5.05m
Double size bedroom, double glazed window to the front aspect, ceiling light point, radiator, power points, carpet flooring and door leading to hallway.
Bedroom Four 3.25m x 3.91m
Double size bedroom, double glazed window to the rear aspect, ceiling light point, radiator, power points, tile flooring and door leading to hallway.
Bedroom Five 2.80m x 2.22m
Double size bedroom, double glazed window to the rear aspect, ceiling light point, radiator, power points, tile flooring and door leading to hallway.
Bathroom 1.89m x 2.09m
Double glazed window to the side aspect, ceiling light point, radiator, ceramic floor tiles, W/C, hand wash basin, bath with shower and door leading to hallway.



























