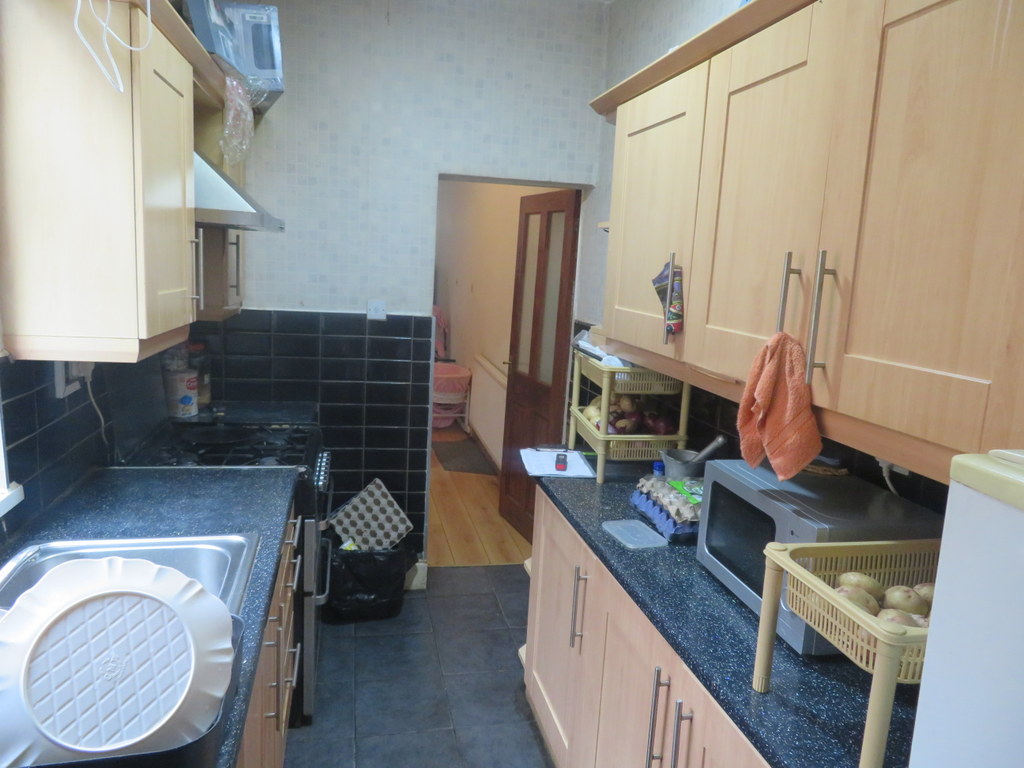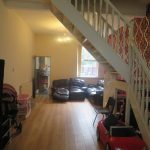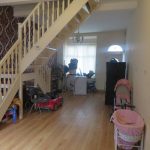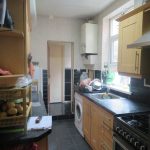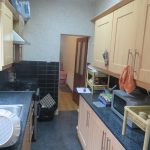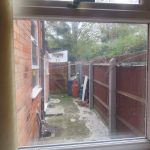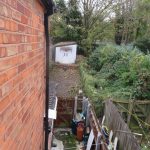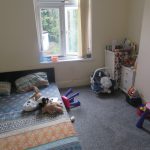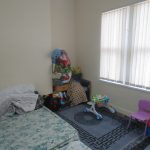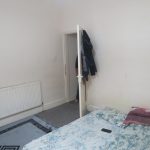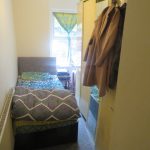Hutton Road, Handsworth, B20 3RB
Property Summary
The house comprises of an entrance porch, lounge/diner, kitchen and bathroom. The first floor has three bedrooms. Outside the property comes with a front and rear gardens, it features central heating and double glazing. This property is a perfect starter home or even a great investment for property investors looking to capitalize on the rental market.
The property is situated within proximity to a variety of local shops, amenities, primary and secondary schools. The location is also considered to be within daily commuting distance to Birmingham City Centre.
Don't miss out on the opportunity to own this property in a vibrant neighbourhood with so much to offer. Schedule a viewing today and see for yourself why this property is not to be missed.
For more information or to arrange a viewing, contact the office on 0121 240 0299. We look forward to hearing from you!
Tenure: Freehold
Price: £220,000
Council Tax – We are advised the property is currently Band A
MORE PHOTOS ONLINE AT astonbradley.co.uk/SALES
WE ARE SOCIAL FOLLOW ASTON BRADLEY ON FACEBOOK, INSTAGRAM & TIKTOK FOR LIVE FEED UPDATES ON OUR LATEST PROPERTIES
#SeeItLoveItBuyIt #AstonBradley
Full Details
Reception Room 8.80m x 3.61m
Double glazed window overlooking the front and rear, ceiling light point, power points, laminate Floor, central heating and door leading to the kitchen and Front
Kitchen 3.36m x 1.85m
Double glazed window overlooking the side, fully fitted wall and base kitchen units, single bowl Stainless Steel sink with mixer tap, ceramic tile floor, light points, electric power points, doors leading to reception room and hallway.
Bathroom 2.02m x 1.00m
Double glazed windows overlooking the side, ceiling light point, shower cubicle pedestal hand wash basin, tiled walls, central heating radiator, tiled floor, door leading to hallway.
Bedroom One 3.65m x 2.92m
Double glazed window overlooking the rear, power point, ceiling light point, carpet floor, central heating, door leading to landing.
Bedroom Two 1.90m x 4.21m
Double glazed window overlooking the rear, power point, ceiling light point, carpet floor, central heating, door leading to the landing.
Bedroom Three 4.19m x 3.41m
Double glazed window overlooking the front, power point, ceiling light point, carpet floor, central heating, door leading to the landing.






