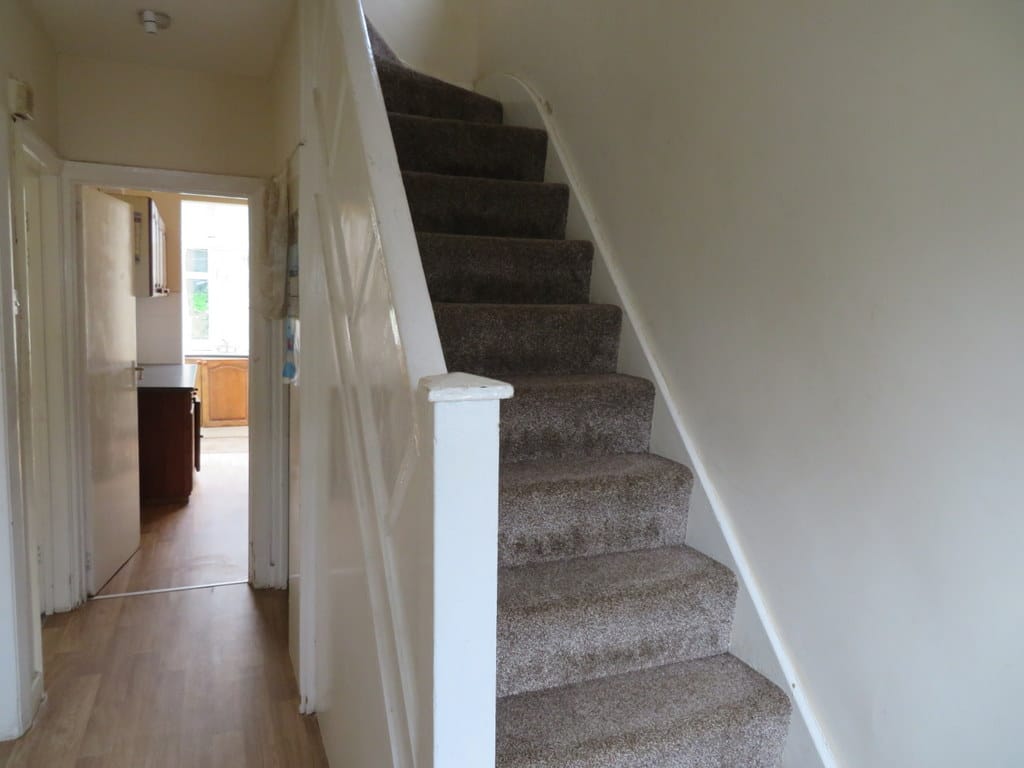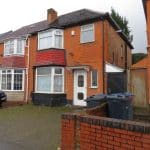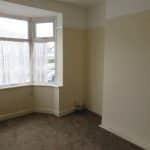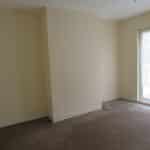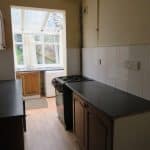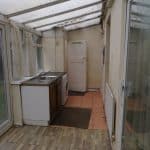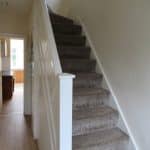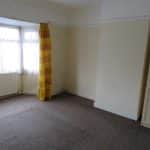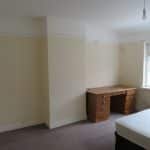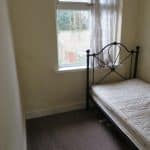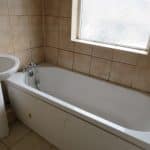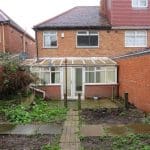Normandy Road Perry Barr, West Midlands, B20 3BD
- Ref: 18488053
- Availability: For Sale
- Tenure: Freehold
-
Make Enquiry
Make Enquiry
Please complete the form below and a member of staff will be in touch shortly.
- View EPC
Property Summary
Aston Bradley are pleased to be offering to the sale l market this three bedroom semi-detached property located on Normandy Road in the Perry Barr area of Birmingham.
#BringingYourVisionToLife
This property comprises of two spacious reception rooms, one of which features sliding double glazed french doors leading to the dining area. A neatly functioning kitchen which overlooks the rear garden and a separate W.C all located on the ground floor. The first floor consists of a family bathroom a W.C and three bedrooms, two of which are double and one single sized room. This property also benefits from a driveway.
RENTING? CALL US ON 0121 240 0299 FOR YOUR FREE NO OBLIGATION VALUATION?
The property is located less than 3 miles from Birmingham City Centre and only 1 mile from the One Stop Shopping Centre. It has good transport links such as regular bus services, Witton and Perry Barr train stations and is also close to all local amenities in particular local retail shops, gyms, doctor surgeries and schools and restaurants for your own leisure.
Please contact Aston Bradley on 0121 240 0299 for further details or to book your viewing, we look forward to your custom.
Price: £255,000
Tenure: Freehold
Council Tax – We are advised the property is currently Band B
MORE PHOTOS ONLINE AT www.astonbradley.co.uk
WE ARE SOCIAL FOLLOW ASTON BRADLEY ON FACEBOOK, INSTAGRAM & TWITTER FOR LIVE FEED UPDATES ON OUR LATEST PROPERTIES
#SeeItLoveItBuyIt #AstonBradley
Full Details
Reception Room One 4.05m x 3.38m
This room comprises of carpeted flooring, painted walls, bay window is to the front aspect of the property.
Reception Room Two 3.95m x 3.49m
The room consists of carpeted flooring, painted walls, patio door leading to kitchen/ diner.
Kitchen/Diner 5.01m x 6.33m
Room benefits from laminate and tiled flooring, tiled and painted walls, wall and base units, door and window to the rear aspect of the property.
W.C
This room comprises of low flush toilet, tiled flooring, frosted window is to the rear aspect of the property.
Bedroom One 3.58m x 3.94m
Master room consists of carpeted flooring, wallpapered and painted walls, window is to the front aspect of the property.
Bedroom Two 3.58m x 3.94m
Bedroom consisting of carpeted flooring, part tiled and wallpapered walls and a bay window to the front aspect of the property.
Bedroom Three 1.97m x 2.37m
A good sized bedroom benefiting from carpeted flooring, wallpapered walls and a window to the rear aspect of the property.
Bathroom 2.14m x 1.80m
A good sized bathroom benefiting from lino flooring, fully fitted bath suite, wash basin, painted walls and a window to the rear aspect of the property.
Garden
A good sized garden mostly lawned and slabbed.







