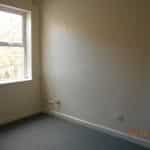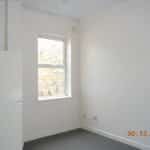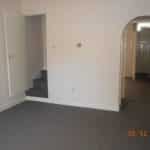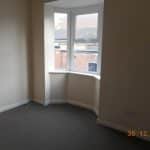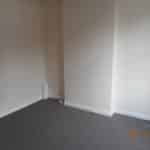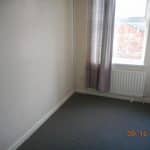Spring Grove, off Naden Road
Property Summary
Aston Bradley is proud to present to let this traditional two bedroom terraced family residence in the Hockley area.
#BringingYourVisionToLife
The property briefly comprises of two good sized reception rooms which consist of newly fitted carpeted flooring and painted walls. The kitchen benefits from ceramic floor tiles, painted walls, fully fitted wall and base units with a window overlooking the garden and is nicely decorated. An upstairs bathroom consists of a fully fitted bath suite, lino flooring and tiled walls.
The first floor consists of two double sized bedrooms both of which benefit from carpeted flooring and painted walls. The property is modernly decorated, fully central heated, double glazed and the rear garden is of good size. The property is set close to local amenities, schools and public transport. The property must be seen to be appreciated. Please contact Aston Bradley for further viewings and details.
Spring Grove is located just off Naden Road, Lozells - around the corner from the main Soho Road, making it approximately 1.5 miles from Birmingham City Centre and only 1 mile from Birmingham’s Jewellery Quarter. It has good transport links with a regular bus service running nearby every 10-12 minutes. There are a handful of nurseries and schools in the area as well as doctor’s surgeries, shops and leisure activities.
Please contact Aston Bradley for further details or to book your viewing, we look forward to your custom.
WE ARE SOCIAL FOLLOW ASTON BRADLEY ON FACEBOOK, INSTAGRAM & TWITTER FOR LIVE FEED UPDATES ON OUR LATEST PROPERTIES
#seeitloveitbuyit #astonbradley #bringingyourvisiontolife #propertyforsale #houseforsale #forsale #saleproperty #buyinghouses #buying #property #birmingham #propertyinvestment #birminghamproperty
Full Details
Reception Room One 3.47m x 4.81m
Two ceiling light points. Three power points and is central heated. Carpeted flooring and a door leading to reception room two. A double glazed window facing the front aspect of the property.
Reception Room Two 3.47m x 3.38m
One ceiling light points. Three power points and is central heated. Carpeted flooring and a door leading to the kitchen. A double glazed window facing the rear aspect of the property.
Kitchen 1.96m x 3.20m
One ceiling light point. Three power points and is central heated. Ceramic floor tiling and a door leading to the rear garden. A double glazed window facing the rear aspect of the property.
Hallway
One ceiling light point and carpeted flooring.
Bedroom One 3.46m x 3.35m
One ceiling light point. Three power points and is central heated. Carpeted flooring and a door leading to the hallway. A double glazed window to the rear aspect of the property
Bedroom Two 3.46m x 3.35m
One ceiling light point. Three power points and is central heated. Carpeted flooring and a door to the hallway. A double glazed window to the rear aspect of the property
Bathroom 1.43m x 3.64m
One ceiling light point and is central heated. Lino flooring and a door leading to the hallway. A double glazed window to the rear aspect of the property.













