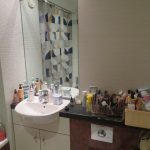The Base, Sherborne Street, City Centre, B16 8FF
Property Summary
This well-presented apartment offers an open plan living/dining/kitchen area which is ideal for entertaining family and friends. The property has two double size bedrooms one with an ensuite. This Property will appeal to both first-time buyers and professionals seeking an easy to maintain home. The property has a modern entrance, a balcony, and its own allocated parking space.
The apartment is ideally located close to amenities and public transport links. Viewing is essential to appreciate what this property has to offer. For more information or to arrange a viewing, contact our office on 0121 240 0299.
Tenure: Leasehold
Price: £235,000
Council Tax – We are advised the property is currently Band E
WE ARE SOCIAL FOLLOW ASTON BRADLEY ON FACEBOOK, INSTAGRAM & TIKTOK FOR LIVE FEED UPDATES ON OUR LATEST PROPERTIES
Full Details
OPEN PLAN KITCHEN/DINER 6.11m x 4.47m
Ceiling Light Point. Power Points. Electric Panel Heating. Carpet Floor/Laminate Floor. Fully fitted wall and base kitchen units, Stainless Steel Sink with Mixer Tap, Electric Oven, Double Glazed door overlooking the balcony, doors leading to hallway.
MASTER BEDROOM 3.70m x 2.96m
Double Glazed Windows overlooking the side. Power Point. Ceiling Light Point. Carpet Floor. Electric Heating, door leading to the ensuite and hallway.
ENSUITE 2.04m x 0.72m
Ceiling Light Point. Low Level W/C. shower Cubical. Pedestal Hand Wash Basin. Tiled Walls. Electric Wall Heating. Ceramic Tiled Floor, door leading to the bedroom.
BEDROOM TWO 4.98m x 2.28m
Double Glazed Windows overlooking the side. Power Point. Ceiling Light Point. Carpet Floor. Electric Heating, door leading to the hallway.
FAMILY BATHROOM 2.02m x 2.17m
Ceiling Light Point. Low Level W/C. Shower in Bath. Pedestal Hand Wash Basin. Tiled Walls. Electric Wall Heating. Ceramic Tiled Floor, door leading to the hallway.



























