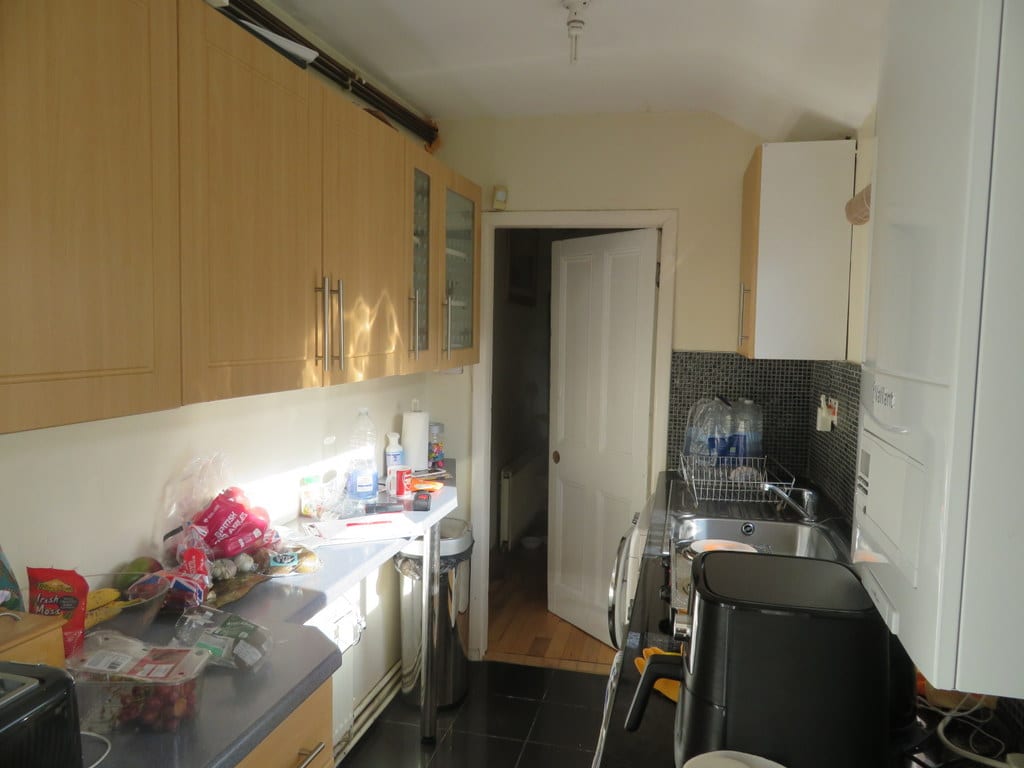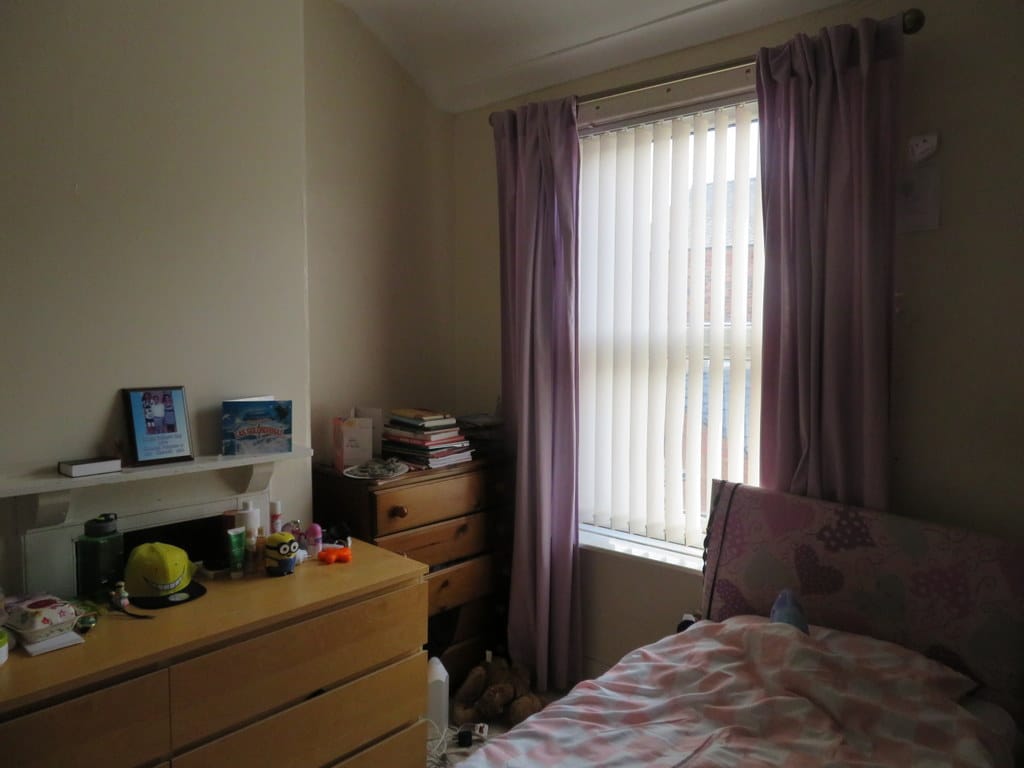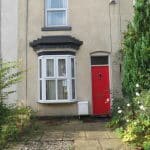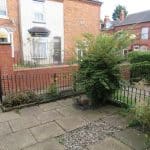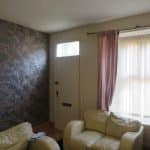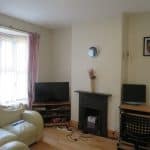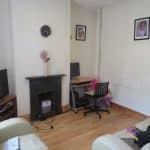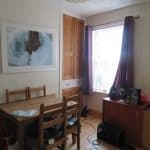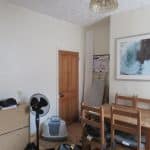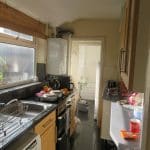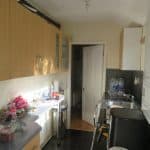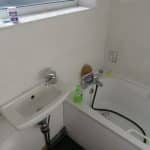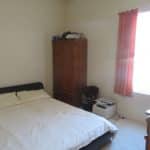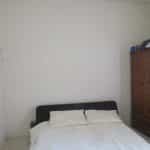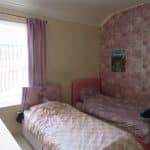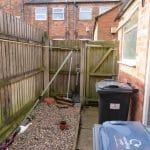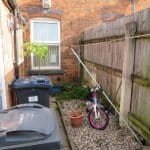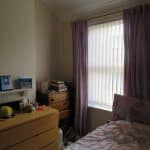The Limes, Marroway St, Edgbaston, B16 0AY
Property Summary
The property is situated away from the road which offers privacy and peace accessible via a path. It consists of two reception rooms, kitchen and bathroom on the ground floor, upstairs leads to two double size bedrooms.
The property comes with front and back gardens, UPVC double glazing, central heating and traditional fireplaces which guarantees comfort all year round.
The house is situated in the popular area of Edgbaston which has an array of supermarkets, primary and secondary schools, parks and the famous Edgbaston Reservoir, which is only a short walk, the city centre is a mere 2 miles away which is accessible via excellent transport routes with its larger shopping facilities and links by both road and rail to the major towns and cities.
Schedule a viewing today and see for yourself why this property has so much to offer and is not a one to be missed.
For more information or to arrange a viewing, contact the office on 0121 240 0299.
Tenure: Freehold
Price: £150,000
Council Tax – We are advised the property is currently Band A
MORE PHOTOS ONLINE AT astonbradley.co.uk/SALES
WE ARE SOCIAL FOLLOW ASTON BRADLEY ON FACEBOOK, INSTAGRAM & TIKTOK FOR LIVE FEED UPDATES ON OUR LATEST PROPERTIES
#SeeItLoveItBuyIt #AstonBradley
Full Details
Reception Room One 3.78m x 3.40m
Double glazed bay window overlooking the front, ceiling light point, power points, fireplace, wood floor, central heating and door leading to the front and hallway.
Reception Room Two 3.42m x 3.76m
Double glazed window overlooking the rear, ceiling light point, wood floor, power points, central heating, and door leading to the hallway to the first floor, and kitchen.
Kitchen 1.67mx 2.74m
Double glazed window overlooking the side, fully fitted wall and base kitchen units, single bowl Stainless Steel sink with mixer tap, ceramic tile floor, light points, electric power points, central heating, doors leading to reception room two and hallway.
Bathroom 1.79m x 0.78m
Double glazed windows overlooking the side, ceiling light point, shower in bathtub, hand wash basin, Low flush W.C., part tiled walls, central heating, tiled floor, door leading to hallway.
Bedroom One 3.40m x 3.77m
Double glazed window overlooking the front, power point, ceiling light point, carpet floor, central heating, fireplace and door leading to landing.
Bedroom Two 3.46m x 3.46m
Double glazed window overlooking the rear, power point, ceiling light point, carpet floor, central heating, Fireplace and door leading to the landing.










