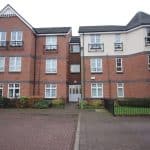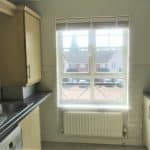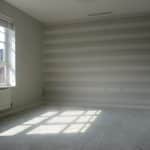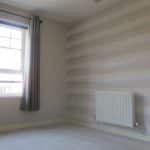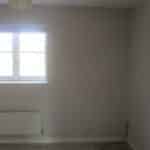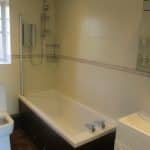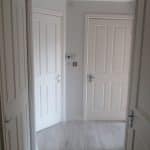Thorpe Court, Solihull, B91 1SU
Property Summary
#BringingYourVisionToLife
This beautifully presented apartment includes a spacious living room, separate kitchen, two double-sized bedrooms and a relaxing bathroom. This well-maintained location boasts gated parking to the rear of the property, with one allocated space and plenty of room for visitors. The apartment itself boasts central heating and double glazing throughout as well as secure coded entry.
Selling? Call us for your free no obligation market appraisal.
The property is located just off the A41 (Warwick Road), making it just 6.3 miles from Birmingham City Centre and only 2.1 miles from Solihull Town Centre. It has great transport links, with Olton train station just a mile away and regular buses nearby including the 1s, 4 and 849 services.
Price: £199,950
Tenure: Leasehold
Unexpired Lease Term = 128
Ground Rent £88.34 Per Annum
Service Charge £1289.63 Per Annum
We are currently advised of the above but await further confirmation from the freeholders.
Council Tax – We are advised the property is currently Band C
Please note, we are advised that this property is leasehold. Lease details are currently being compiled. For further information please contact the branch.
We are social! Follow Aston Bradley on Facebook, Instagram & Twitter for live updates on all of our latest properties!
#SeeItLoveItBuyIt #AstonBradley
Full Details
Reception Room 3.44m x 4.62m
Living/Dining room with carpeted flooring, ceiling light points, multiple electricity points and central heating radiator. Double glazed windows to the front aspect and door leading to the hallway.
Kitchen 2.92m x 2.62m
Kitchen with fitted wall and base units, stainless steel sink, space for fridge freezer and plumbing for washing machine & dishwasher. Ceiling light points, laminate flooring, multiple electricity points and central heating radiator. Double glazed window to the front aspect and door leading to the entrance hallway.
Bedroom One 2.34m x 2.90m
Double bedroom with carpeted flooring, ceiling light point, multiple electricity points and central heating radiator. Double glazed window to the rear aspect and door leading to the hallway.
Bedroom Two 3.47m x 2.69m
Double bedroom with carpeted flooring, ceiling light point, multiple electricity points and central heating radiator. Double glazed window to the rear aspect and door leading to the hallway.
Bathroom 2.63m x 1.56m
Bathroom with WC, sink and shower-over-bath. Feature spotlighting, heated towel rail and tiled flooring. Double glazed window to the rear aspect and door leading to the hallway.











