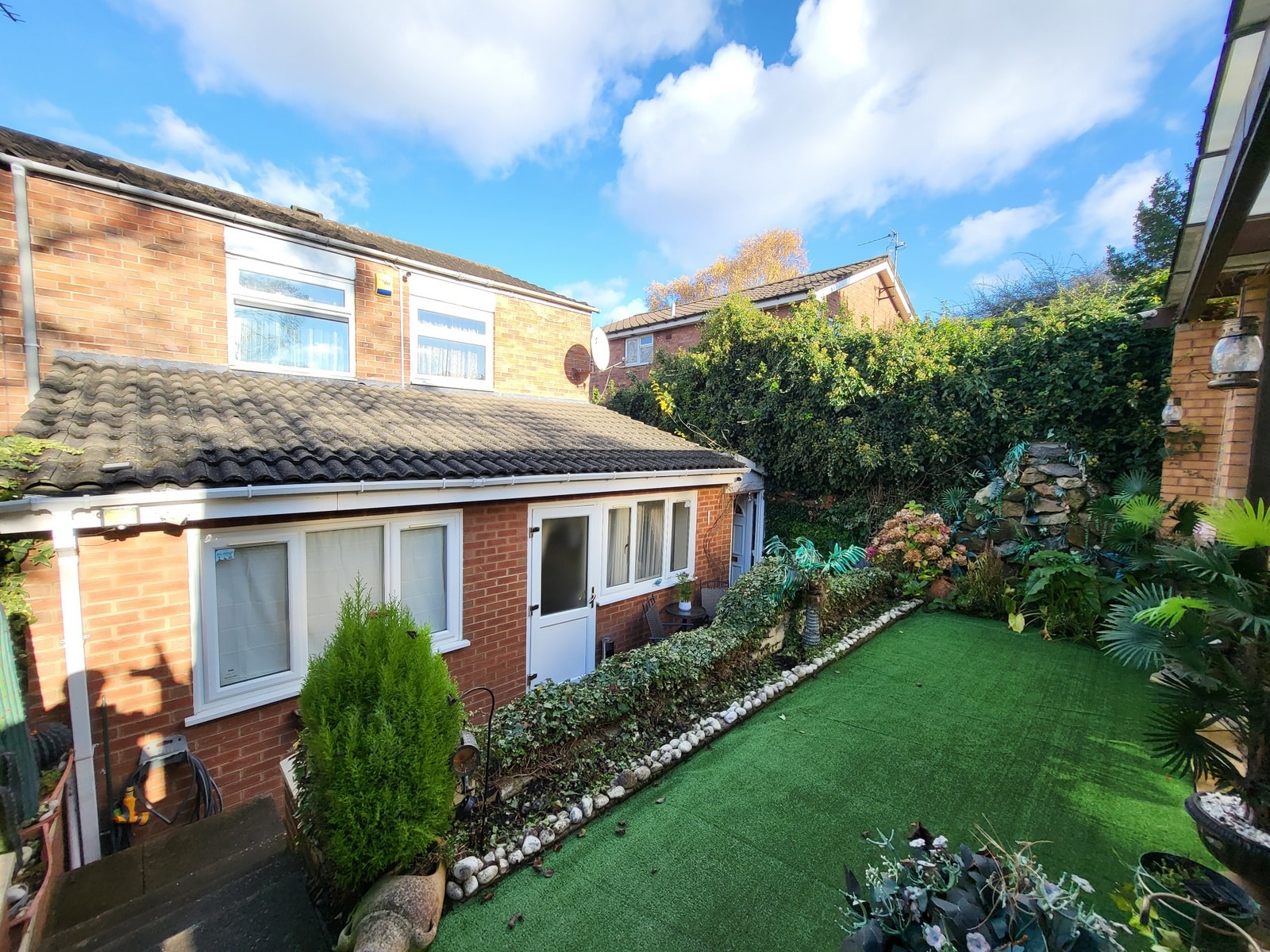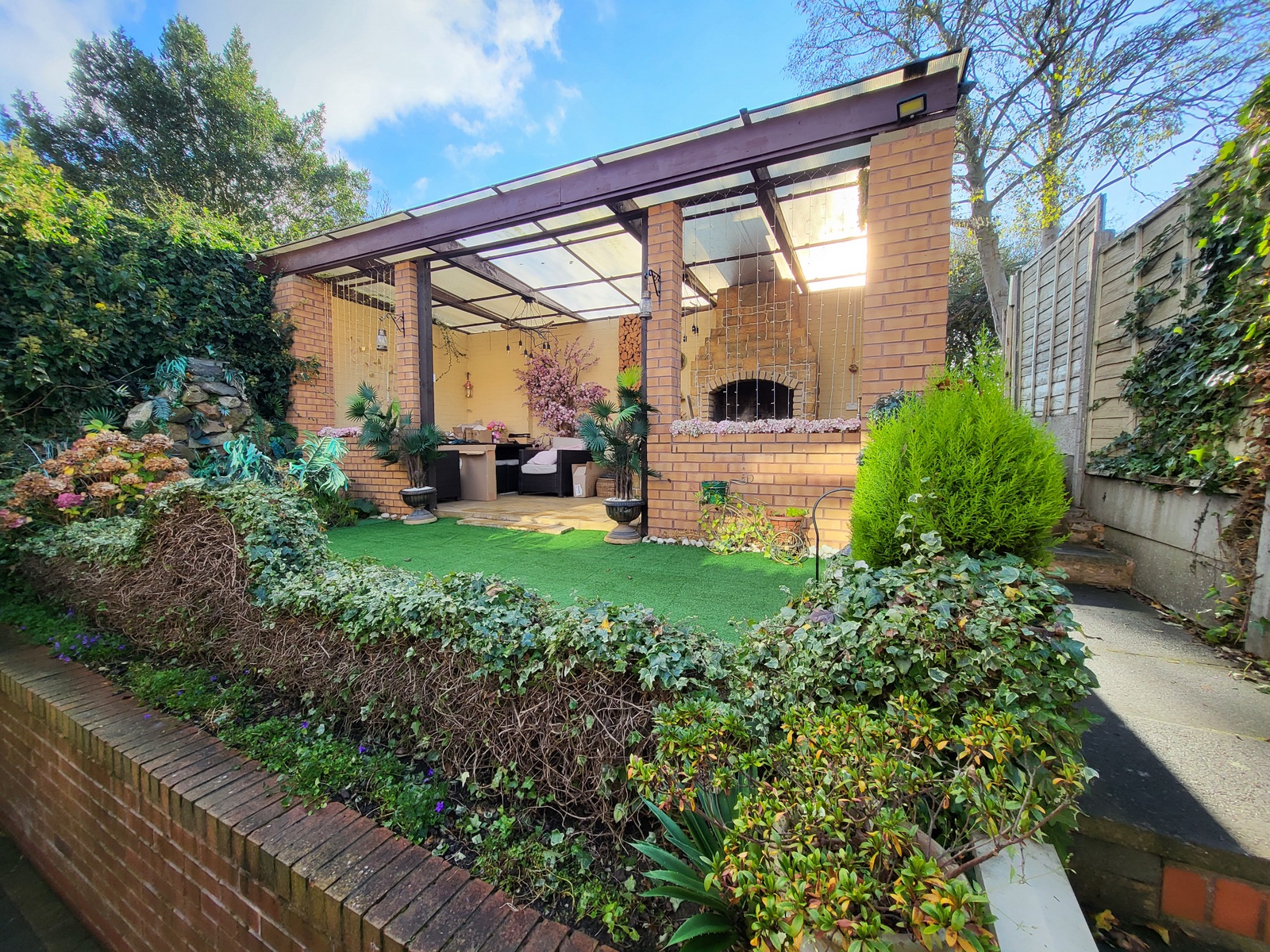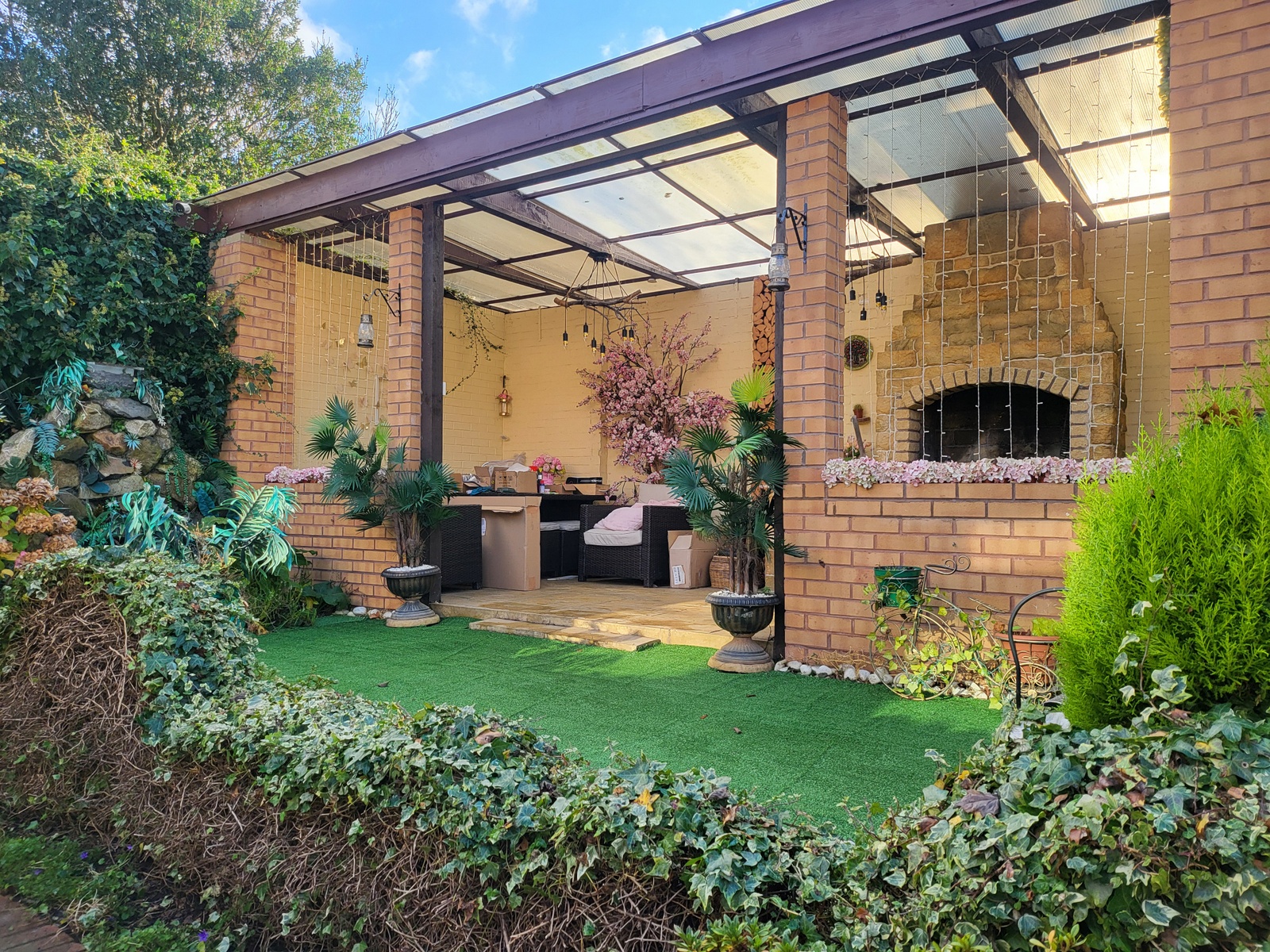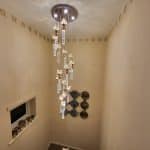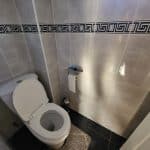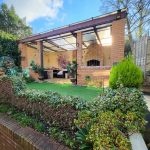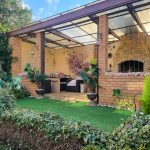Victoria Road, Aston, B6 5ET
Property Summary
This property provides accommodation across two floors, front and rear gardens and a driveway, the ground floor offers a spacious lounge/ diner, well designed kitchen, double bedroom and a shower room, the first floor leads to two double size bedrooms and a bathroom.
The property is in excellent condition, ideal for a family providing ample room to grow and comes with double glazing, central heating, laminate flooring and modern fixtures and fittings ensuring your comfort all year round.
An ideal buy situated in the highly popular Victoria Road, with easy access to the local shops, amenities, recreational areas, primary and secondary schools. The location is also considered to be within daily commuting distance to many parts of Birmingham via various transport links.
Don't miss out on the opportunity to own this lovely property in a vibrant neighbourhood with so much to offer. Schedule a viewing today and see for yourself why this property is the perfect place to call home.
For more information or to arrange a viewing, contact the office on 0121 240 0299. We look forward to hearing from you!
Tenure: Freehold
Price: £260,000
Council Tax – We are advised the property is currently Band A
MORE PHOTOS ONLINE AT astonbradley.co.uk/SALES
WE ARE SOCIAL FOLLOW ASTON BRADLEY ON FACEBOOK, INSTAGRAM & TIKTOK FOR LIVE FEED UPDATES ON OUR LATEST PROPERTIES
#SeeItLoveItBuyIt #AstonBradley
Full Details
Reception Room/Diner 7.13m x 3.31m
Double glazed windows to the rear, laminate flooring, central heating radiator, ceiling lights, power points and door leading to hallway, bedroom one, double-glazed door leading to garden
Kitchen 6.95m x 2.56m
Double glazed window to the front, central heating radiator, ceiling lights, wall and base units, tiled floors, integrated gas cooker and extractor fan, stainless steel sink with mixer tap, electrical power points and door leading to hallway.
Shower Room 2.01m x 1.64m
Double glazed window to the front, ceramic tiled flooring, wall tiles, shower cubicle, low flush W.C., towel radiator, vanity hand wash unit with mixer tap and door leading to hallway.
Bedroom One 3.76m x 2.34m
Double glazed bay window to the rear, laminate flooring, central heating radiator, ceiling lights, electrical power points, door leading to reception room.
Bedroom Two 4.40m x 2.72m
Double glazed window to the rear, laminate flooring, central heating radiator, ceiling lights, electrical power points, door leading to hallway.
Bedroom Three 4.11m x 3.26m
Double glazed windows to the rear, laminate flooring, central heating radiator, ceiling lights, power points and door leading to hallway.
Bathroom 1.38m x 1.65m
Double glazed window to the front, ceramic tiled flooring, wall tiles, shower in bathtub, central heating radiator, hand wash unit with mixer tap and door leading to hallway.
W.C. 0.80m x 1.47m
Double glazed window to the front, light point, ceramic tile flooring, Low Flush W.C., door to the hallway.


















